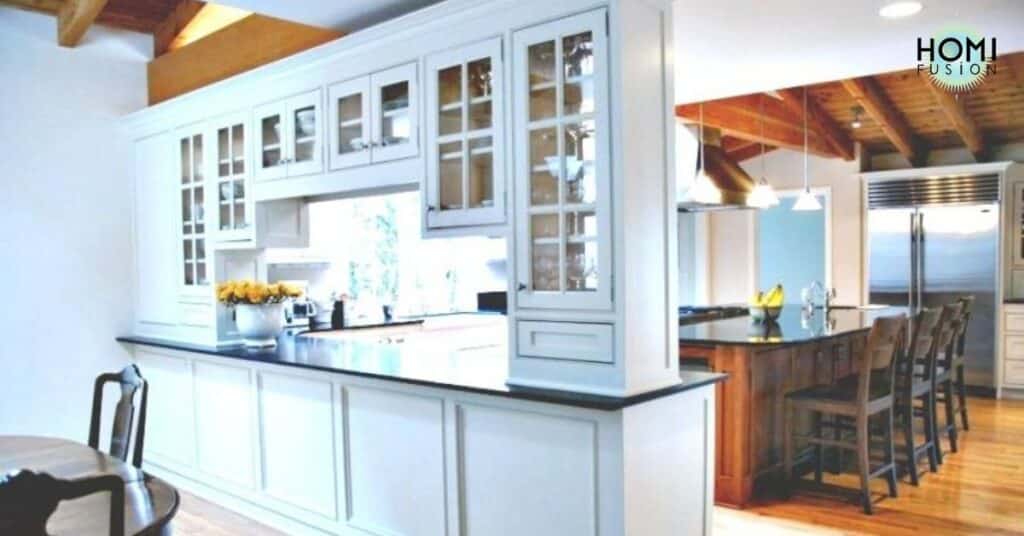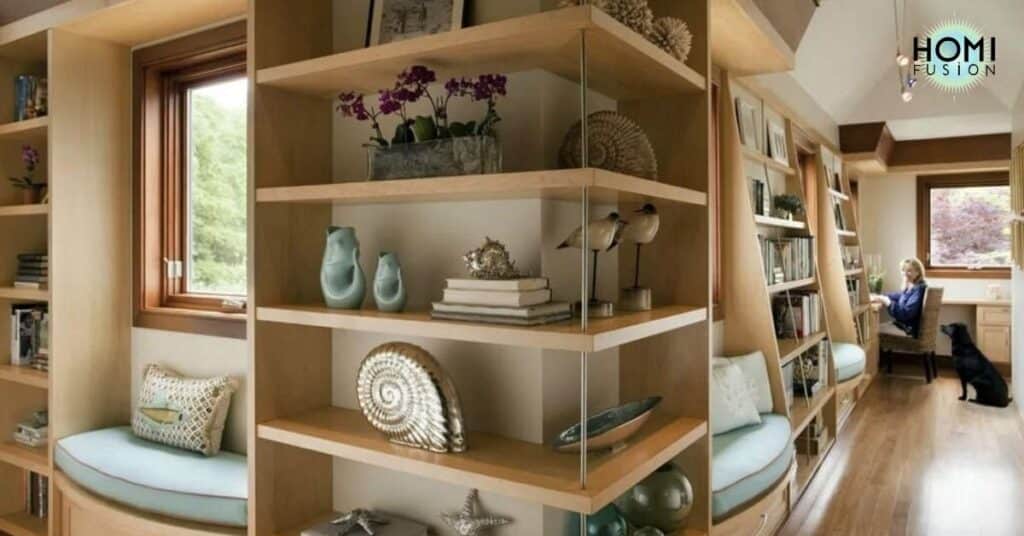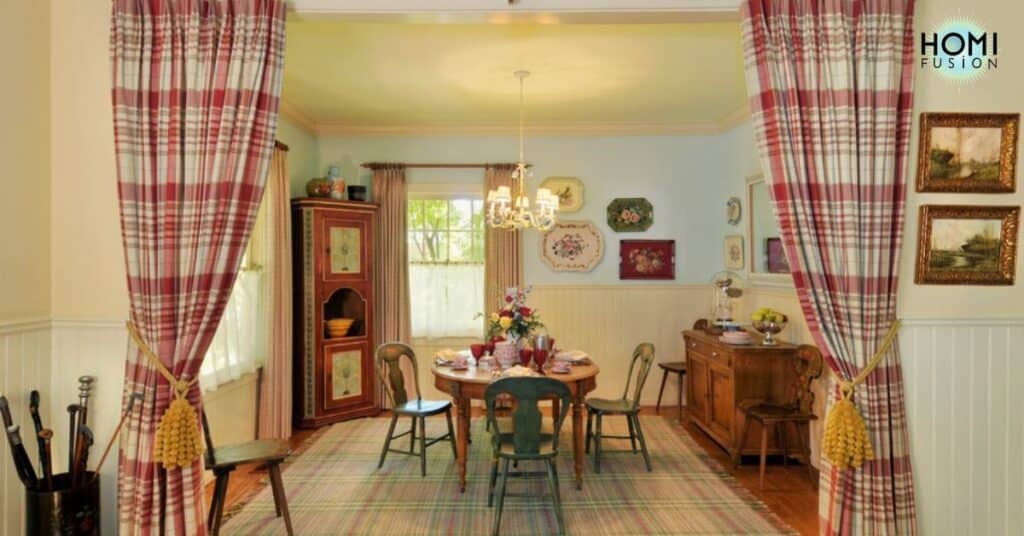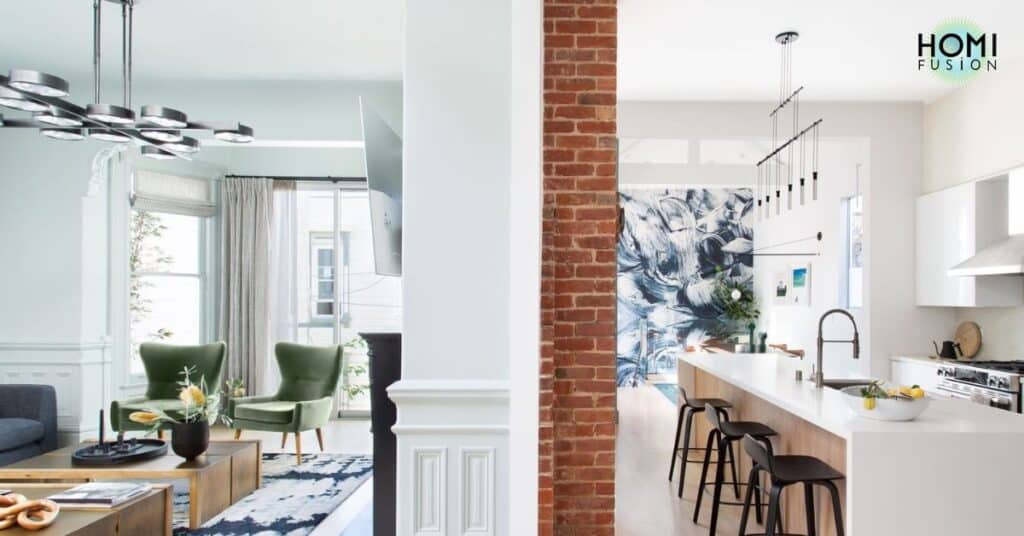Separating the kitchen from the living room can be done creatively by strategically arranging furniture. Placing sofas rugs or bookcases can visually divide the areas creating a sense of distinction without physical barriers.
Another effective method is using kitchen islands or counters as versatile dividers. These features offer extra workspace and storage while stylishly separating the kitchen and living room. Choosing unique finishes like marble-effect porcelain tiles or wood-effect surfaces enhances the division and overall design cohesion.
Use Rugs
Using rugs is a simple yet effective way to visually delineate spaces in your home. Placing a rug under the dining table or in the living room area can create a sense of separation without the need for physical barriers. Choose rugs with contrasting colors or patterns to define different zones and add a touch of style to your interior design.
Color Block
Color blocking involves using distinct colors to define separate areas within a space. By selecting one or two colors for the living room and different colors for the kitchen, you can visually separate the two spaces while maintaining a cohesive overall design. This technique adds vibrancy and interest to your home decor, making each area stand out with its own unique color palette.
A partition wall between the kitchen and living room
A partition wall can be a practical and functional solution to separate the kitchen and living room while maintaining an open feel.
Design and Decor: A partition wall can serve as a decorative element enhancing the overall aesthetics of both spaces.

Materials: Choose materials like glass industrial stained glass or refined wallpapers to transform the partition into a stylish decor piece.
Functionality: The partition wall provides a physical boundary without completely closing off the areas allowing light to filter through.
A stoneware partition wall
Creating a stoneware partition wall can add elegance and visual separation between the kitchen and living room.
Large Spaces: Ideal for large spaces a stoneware partition with an opening maintains visual connection while defining distinct areas.
Porcelain Stoneware: Use porcelain stoneware cladding for a durable and elegant finish that complements both kitchen and living room decor.
Visual Harmony: Choose cladding that harmonizes with existing furnishings for a cohesive and sophisticated look.
Also Take A Look At: HOW TO PAIR KITCHEN AND DINING LIGHTS
An opening without a door
Expanding an opening between the kitchen and living room can create a sense of spaciousness and connectivity.
Open Concept: Removing a door enhances the flow between rooms making the space feel larger.
Cladding Options: Maintain visual continuity by using consistent cladding materials on both sides of the opening.
Design Impact: An expanded opening promotes interaction and engagement between kitchen and living room areas.
The kitchen island as a room divider
A kitchen island serves as a versatile and stylish divider between the kitchen and living room.
Functionality: Kitchen islands provide additional workspace, storage, and seating.

Visual Separation: Choose unique finishes like marble-effect porcelain or wood surfaces to enhance the separation.
Integration: Incorporate seating on the living room side to create a functional and inviting space.
The island-counter with double finish
The island counter with a double finish is a sophisticated and versatile design solution for dividing spaces like the kitchen and living room. This approach involves using different surface finishes on either side of a kitchen island to create visual interest and define separate zones within an open floor plan.
Purpose: The island counter serves as both a functional workspace and a stylish room divider.
Materials: Choose contrasting finishes for each side of the island such as grey marble-effect tiles for the kitchen side and wood-effect tiles for the living room side.
Visual Impact: The combination of different finishes adds depth and texture to the space enhancing the overall aesthetic appeal.
Cohesive Design: Despite using contrasting finishes ensure the design remains cohesive by selecting complementary colors and materials elsewhere in the room.
Practicality: Opt for durable materials like porcelain tiles that are easy to clean and maintain making them ideal for kitchen surfaces.
By incorporating a double finish on the island counter you can achieve a functional and visually striking division between the kitchen and living room areas while maintaining a cohesive design scheme throughout your home..
Get a Bar or Island
Getting a bar or kitchen island is a stylish way to separate the kitchen and living room. These features provide additional work surface storage and seating options enhancing the functionality of your space. Choose a design that complements your decor and consider adding stools to create a defined area for dining or socializing.
Peninsula
It is a great alternative to a full kitchen island in smaller spaces. It offers additional workspace and storage while serving as a partial divider between the kitchen and living room. Consider incorporating cabinets and drawers into the peninsula for added functionality and organization in your kitchen area.
Use Shelves

Using shelves is an effective way to create division in open spaces. Install tall or short shelves to visually separate different areas while providing storage and display space. Opt for open-back shelves to maintain airflow and prevent the space from feeling closed off.
The open bookcase
An open bookcase serves as a practical and visually appealing way to delineate the kitchen and living room areas within a shared space.
Visual Division: The open structure of the bookcase creates a subtle barrier that defines separate zones while allowing light to filter through maintaining an open feel.
Light and Airy: Opt for bookcases with well-spaced shelves to prevent the space from feeling cramped. This airy design preserves a sense of openness.
Decorative Element: Use the bookcase as an opportunity to display decorative items or books adding personality and style to both the kitchen and living room areas.
The floor as a kitchen and living room divider
Changing the flooring can significantly impact the visual separation between the kitchen and living room.
Bold Contrast: Dark wood-effect stoneware against stone-effect elements like countertops creates a sophisticated contrast defining distinct areas within the space.
Visual Continuity: Extend similar flooring finishes across different elements like living room table tops or bookcase shelves to establish visual continuity and dialogue between the areas.
Customizable Design: Choose specific tile colors patterns and textures that complement existing decor elements and furniture in both areas creating a cohesive look.
Separate the kitchen from the living room… without dividing
Achieve harmony between the kitchen and living room by using porcelain stoneware with specially made colors and finishes.
Harmonious Cladding: Porcelain stoneware like Crystal White marble-effect tiles can be used for kitchen countertops TV cabinets or living room sideboards creating an elegant and cohesive look throughout.
Bright and Elegant: Crystal White stoneware with its bright white background and crystal-like reflections adds sophistication and intense light to the space.
Functional Integration: By using the same cladding for different elements you integrate the kitchen and living room seamlessly without physical barriers.
Use Curtains Indoors
Incorporating indoor curtains is a flexible and visually appealing way to separate the kitchen and living room.
Flexible Divider: Curtains can be pulled to the side to open up the space or closed to provide privacy and division when needed.

Design Variety: Choose from a wide range of curtain styles fabrics and colors to complement the overall decor and ambiance of the space.
Seasonal Decor: Easily swap out curtains to change the look of the space according to seasons or design preferences.
Re-Arrange Your Furniture
Strategically re-arranging furniture can create distinct zones within a small apartment. Visual Delineation: Position key furniture pieces like sofas rugs or bookcases to visually separate the kitchen and living room areas.
Maximize Space: Optimize furniture placement to maximize space and improve traffic flow within the combined area.
Customizable Layout: Experiment with different furniture configurations to find the optimal arrangement that enhances functionality and aesthetics.
That’s How to Separate the Kitchen and Living Room In a Small Apartment
To separate the kitchen and living room effectively in a small apartment, consider a combination of these creative methods.
Furniture Placement: Strategically position furniture like sofas or rugs to visually divide the space.
Versatile Elements: Incorporate versatile elements like kitchen islands or open bookcases to define separate zones.
Decorative Finishes: Choose distinctive finishes for flooring or cladding that enhance visual separation while maintaining cohesion.
Functional Solutions: Utilize curtains or re-arrange furniture to optimize space and create a functional layout that suits your lifestyle.
Frequently asked questions
How do I blend my living room and kitchen?
Blend your living room and kitchen with a consistent color palette and matching furniture styles. Extend neutral tones like beige and gray into cabinetry and accent walls for a cohesive inviting open concept.
How do I separate my living room?
To separate your living room, consider using furniture strategically such as sofas rugs, or bookcases to create distinct zones. Alternatively, you can use room dividers like screen shelving units or curtains for flexible partitioning.
What is the cheapest way to divide a room?
The cheapest way to divide a room is by using curtains as partitions. They are affordable easy to install and offer flexibility in adjusting the space as needed.
How to divide a room with furniture?
To divide a room with furniture strategically position items like sofas benches or daybeds to create separate zones. Use double-sided furniture pieces or sofa tables to delineate areas while maintaining flow and functionality.
Conclusion
Separating the kitchen from the living room can be achieved through creative and functional methods that enhance the overall layout and aesthetics of your home. Strategic furniture arrangements, such as placing sofas rugs, or open bookcases can visually delineate the space while maintaining an open feel. Incorporating versatile elements like kitchen islands or counters not only adds extra workspace and storage but also serves as stylish dividers between the two areas.
Choosing distinct finishes for flooring or cladding, such as marble-effect porcelain tiles or wood-effect surfaces further emphasizes the separation while ensuring a cohesive design throughout. Indoor curtains offer a flexible option for creating division when desired allowing for privacy without obstructing natural light. Rearranging furniture optimizes space and flow within the combined area maximizing functionality and comfort. By implementing these creative techniques you can effectively separate the kitchen and living room to suit your home’s unique layout and design preferences enhancing both practicality and visual appeal.







